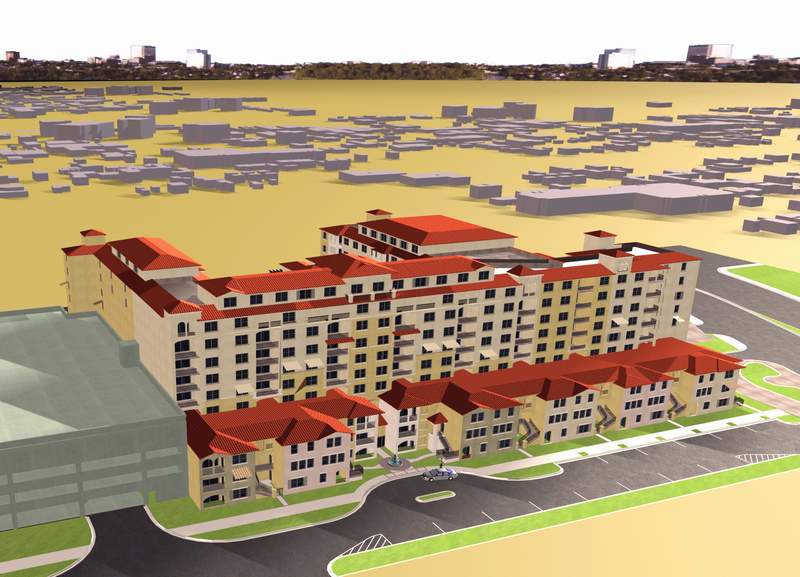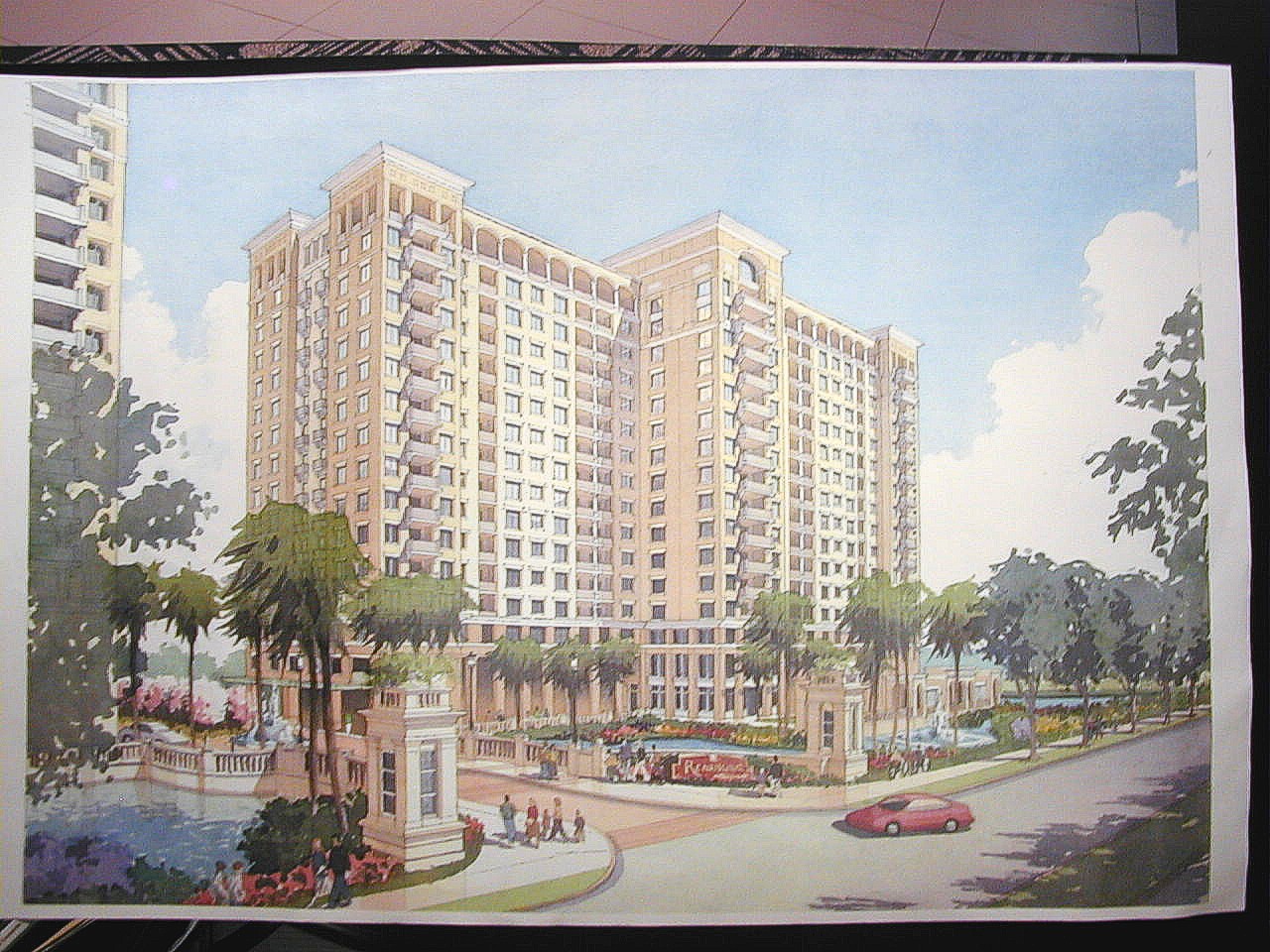Select Apartments and Condominiums
Apartments and condominiums present a multitude of challenges from two perspectives: 1) the owner's need for investment performance and 2) the resident's need for livability. While the needs of each are not mutually exclusive, balance is required to achieve the needs of both. First cost and life-cycle costs are heavily impacted by engineering design. This partial list is an indication of the breadth and depth of our experience in multi-family design.
Featured Projects

JPI at Camino Real, Boca Raton, Florida
Mechanical, electrical, plumbing, and fire sprinkler design
10 story 150,000 sf tenant improvement (26th –35th floors)

Renaissance, Sarasota, Florida
Mechanical, electrical, plumbing, fire sprinkler, and site lighting design
16-story – 350,000 sf, 260-unit apartment building with 4-story,
267,400 sf 800-car garage, 3,000 sf health club
Also included site development for utilities for future buildings
Notable Projects

Palm-Aire Resort & Spa, Pompano Beach, Florida
Mechanical, electrical, plumbing, and fire sprinkler design
9-story building totaling 100 time-share
condominium units over 200,000 sf 4-story parking garage

Sonata Beach Club, Pompano Beach, Florida
16-story luxury condominium tower
63 residential units totaling 168,474 sq. ft
Fitness Center, Pool, Library

Vacation Village at Bonaventure, Weston, Florida
Mechanical, electrical and plumbing design
Five 10-story buildings (64 units each) over parking

La Cascade Condominium, Fort Lauderdale, Florida
Mechanical, electrical, plumbing, and fire sprinkler design
8-story over 45-space parking garage
45,000 sf, 21 units

Landmark at the Gardens, Palm Beach Gardens, Florida
Mechanical, electrical, plumbing, and fire sprinkler design
Three Condominium Towers
“A” and “C” – 14 stories each
“B” - 16 stories
166 residential units
State-of-the-art Fitness Center
Media Center w/ theatre seating

Orchid Beach, Deerfield Beach, Florida
Mechanical, electrical, plumbing, site lighting, and fire sprinkler design
5-story Condominium (131,837 Sq. Ft.)
Subterranean Parking (40,000 Sq. Ft.)
30 residential units
Future retail and building amenities

Mirasol Beach Residences, Singer Island, Florida
Mechanical, Electrical, Plumbing, Fire Sprinkler and Site Lighting Design
19-story condominium tower with 58 total residential units, 2 levels of parking, and amenities

Sail Club at Clear Lake, West Palm Beach, Florida
Mechanical, electrical, plumbing, and fire sprinkler design
Two Condo Towers – 12 stories each
Two Condo Towers – 16 stories each
500 residential units
60 Townhouses with clubhouse
60 2-story lofts at Parking Garages A & B

Trillium Condominiums, Hutchinson Island, Florida
Mechanical, electrical, plumbing, site lighting and fire sprinkler design
Three 4-story condominiums and pool building

King David Kosher Hotel, Boca Raton, Florida
Mechanical, electrical and plumbing design
4-story conversion to condominium apartments
Including meeting rooms, spa and locker rooms in Common Building

Villas @ Quantum Lake, Boynton Beach, Florida
Mechanical, electrical, plumbing, and site lighting design
Thirteen 2-story buildings with 18 units per building
1,000 sf pool building

Villa Medici, Fort Lauderdale, Florida
Mechanical, electrical, plumbing, fire sprinkler, and site lighting design
Twenty-one buildings with 3- and 4-story condominiums
Clubhouse and guardhouse

Seaside Key West Residences, Key West, Florida
Mechanical, electrical and plumbing design
Five building types with clubhouse, retail and auxiliary buildings

Duvall Place, Delray Beach, Florida
Mechanical, electrical, plumbing, fire sprinkler, and site lighting design
Four-story condo building

JPI at Imperial River, Naples, Florida
Mechanical, electrical, plumbing, and site lighting design
Multiple 3-story buildings containing 8-10 units per building
Detached garages, 4,000 sf clubhouse
Exchange Lofts, Fort Lauderdale, Florida
Mechanical, Electrical, Plumbing, Fire Sprinkler
Conversion of 8-story, 115,000 sq. ft. building to 84 condominium units
Rooftop Pool - Cabana
Altaire, a Mixed-Use Project, Fort Lauderdale, Florida
Mechanical, electrical, plumbing, site lighting, and fire sprinkler design
Two 11-story Towers – 4 levels parking (w/ ground level retail)
7 levels condominiums
125 residential units w/ common amenities
Ocean Plaza, Deerfield Beach, Florida
Mechanical, electrical, plumbing, and site lighting design
6-story 128,450 sf with 61 units over 110,000 2-level below grade garage
The Pointe at Mariners Club, Bahia Beach, Florida
Mechanical, Electrical, Plumbing, Fire Sprinkler
Nine Town home Buildings totaling +/- 315,000 Sq Ft.
King Solomon, Delray Beach, Florida
Mechanical, electrical and plumbing design
3-story, 196-unit adult living facility with multipurpose room,
dining room, fitness center, offices, salon, game room, arts/crafts room
Colony Club Apartments, Boynton Beach, Florida
Mechanical, electrical, plumbing, fire sprinkler, and site lighting design
Seven 3-story apartment buildings
5,000 sf clubhouse
Marker 32 Luxury Condominium, Ormond Beach, Florida
Mechanical, electrical, plumbing, and fire sprinkler design
7-story, 62,342 sf condominiums
Riverbridge Apartments, Greenacres, Florida
Mechanical, electrical and plumbing design
Electrical and site lighting design for 4 unit types, 4 building types, 320 units
4,306 sf clubhouse
Carribean Condominium @ Ocean Palm Golf Club, St. Augustine, Florida
Mechanical, electrical, plumbing, and site lighting design
156,000 sf 8-story condo building with 1 level parking
Villa D’Este Multi-Family Villas, Fort Lauderdale, Florida
Mechanical, electrical, plumbing, fire sprinkler, and fire alarm design
Four buildings - 3-story 17 units with 2-car garage
J & W Lakeside Towers, North Miami, Florida
Mechanical, electrical, fire sprinkler, and site lighting design
15,298 sf 4-story apartment renovation
WCI Townhomes at Heron Bay, Coral Springs, Florida
Mechanical, electrical and plumbing design
21 One- and two-story buildings with four unit types
Palazzo, Fort Lauderdale, Florida
Mechanical, electrical, plumbing, fire sprinkler, and site lighting design
Two buildings 47,280 sf and 66,800 sf
Residences at Edison Mall, Naples, Florida
Mechanical, electrical, plumbing, and site lighting design
(8) 3-story buildings with 24 units each
3,500 Sq. Ft. Clubhouse
Belle Verde Condominiums, Boynton, Beach, Florida
Site lighting of 9.55 acre site


