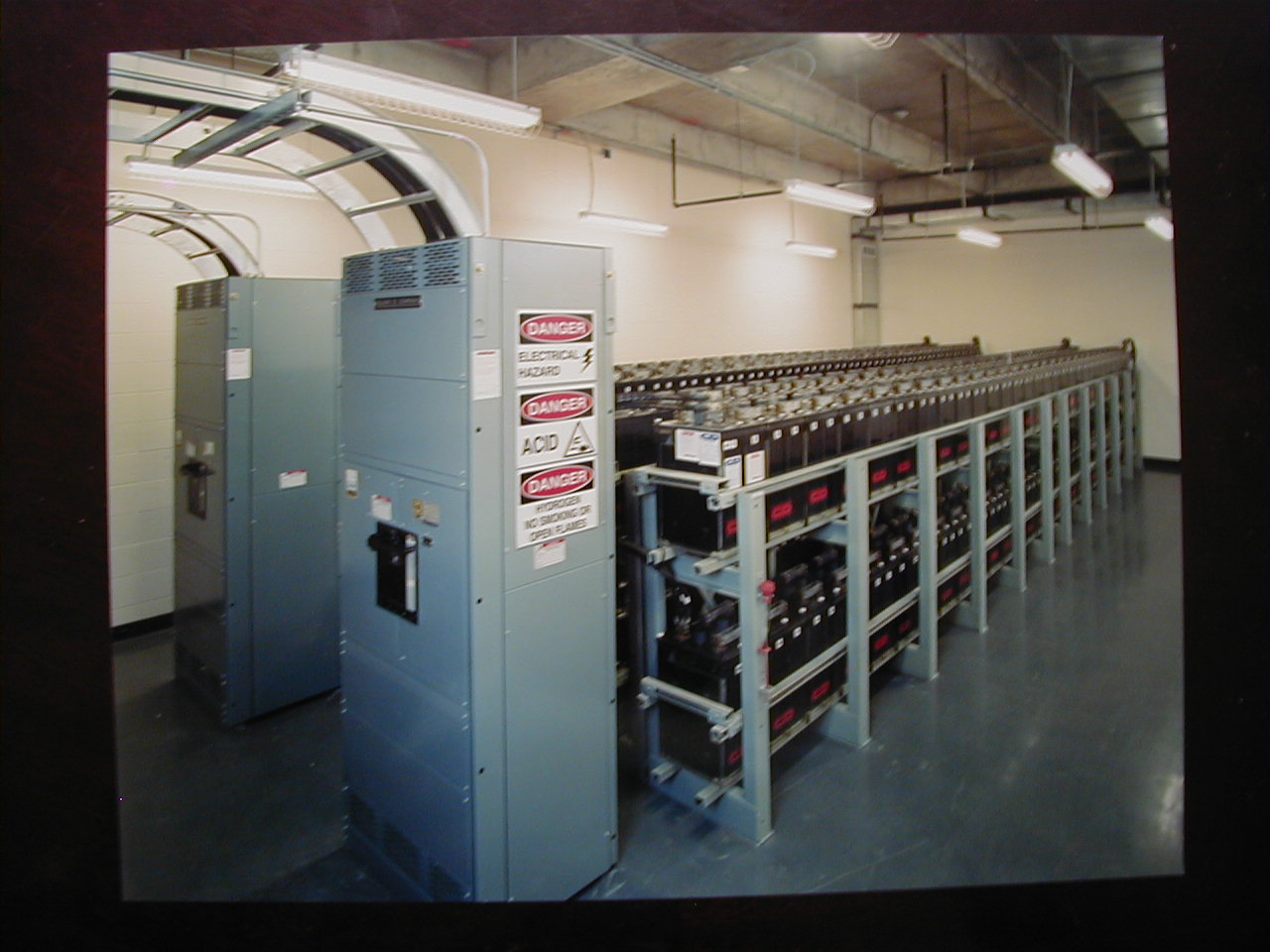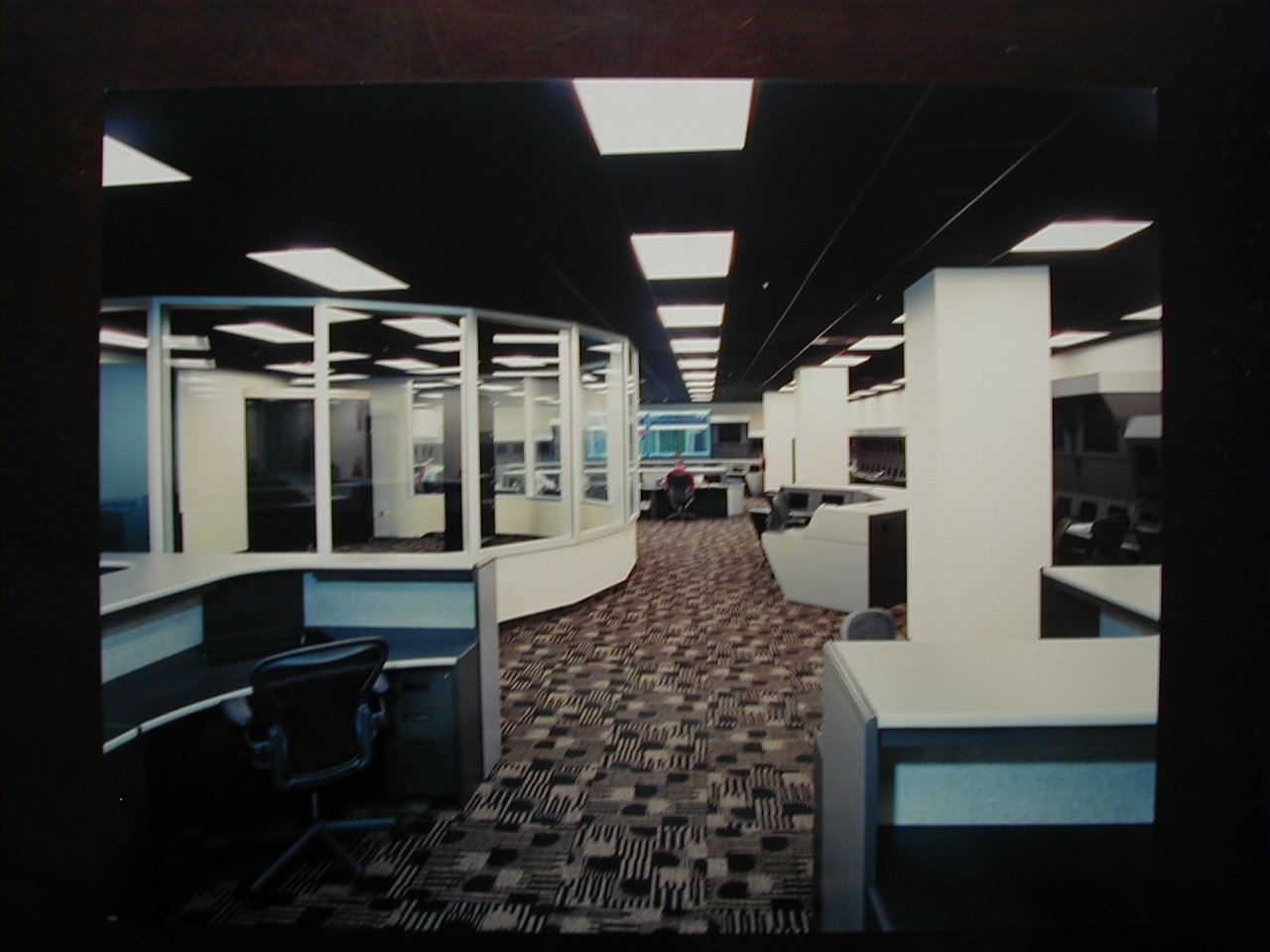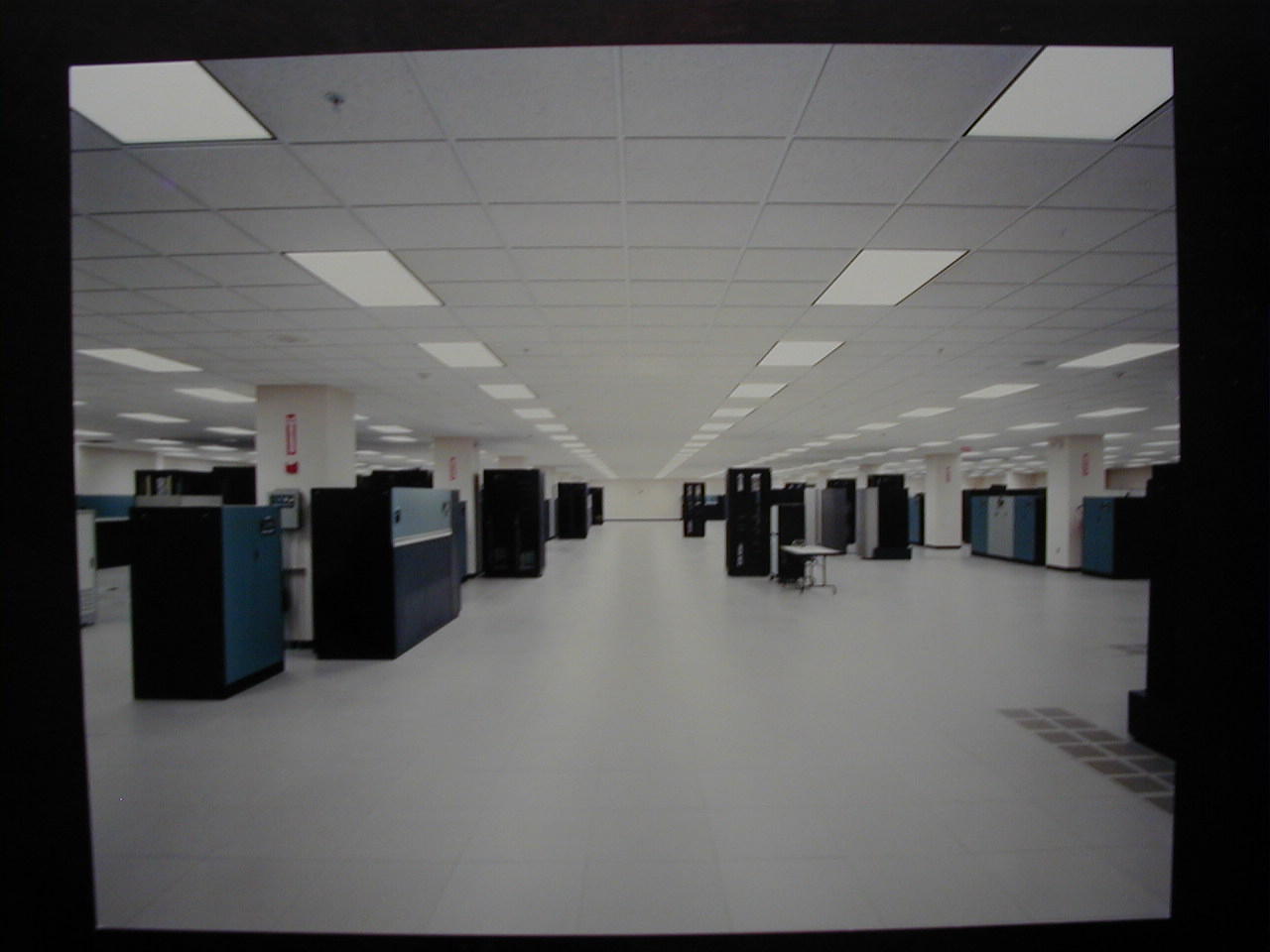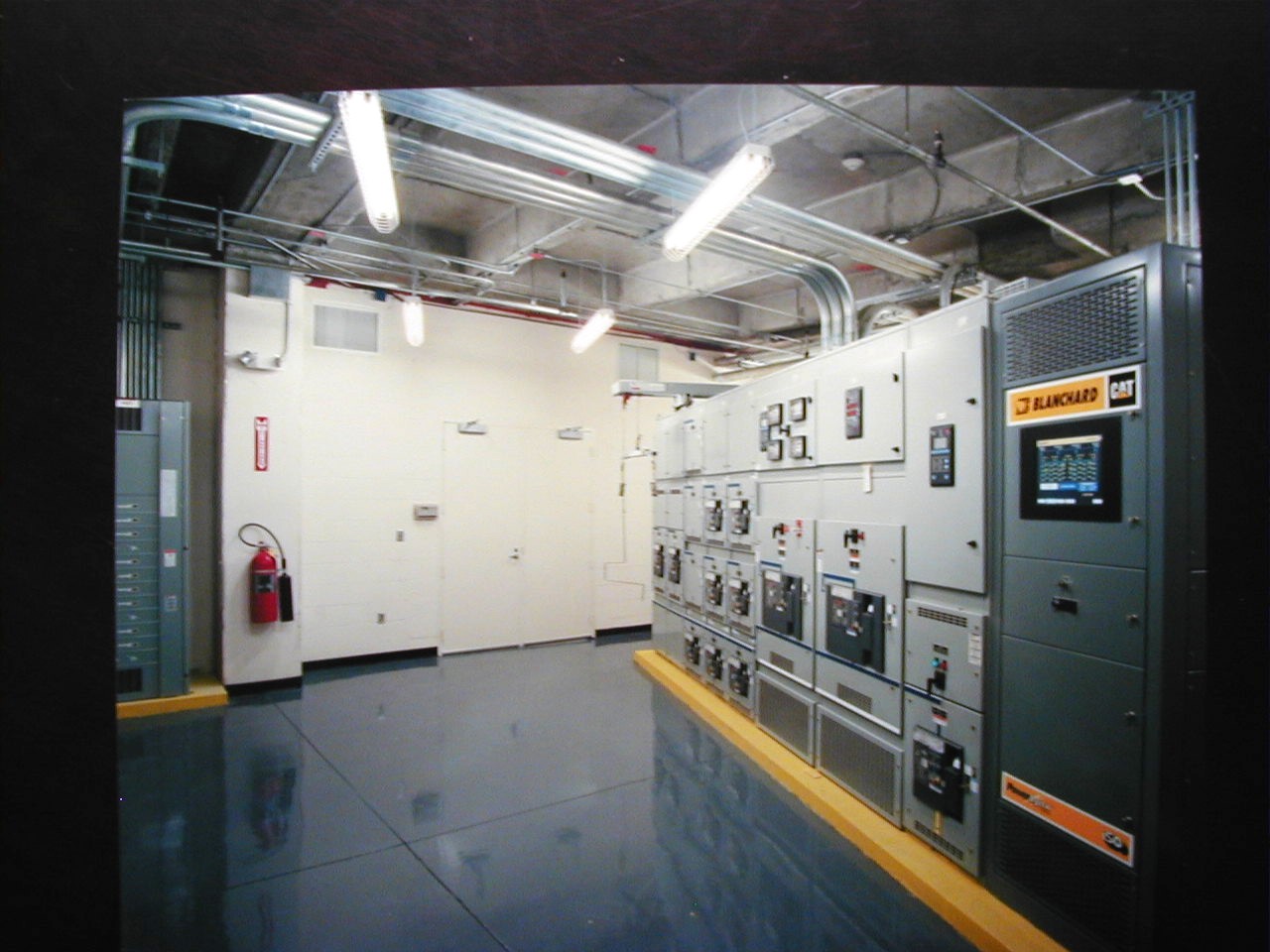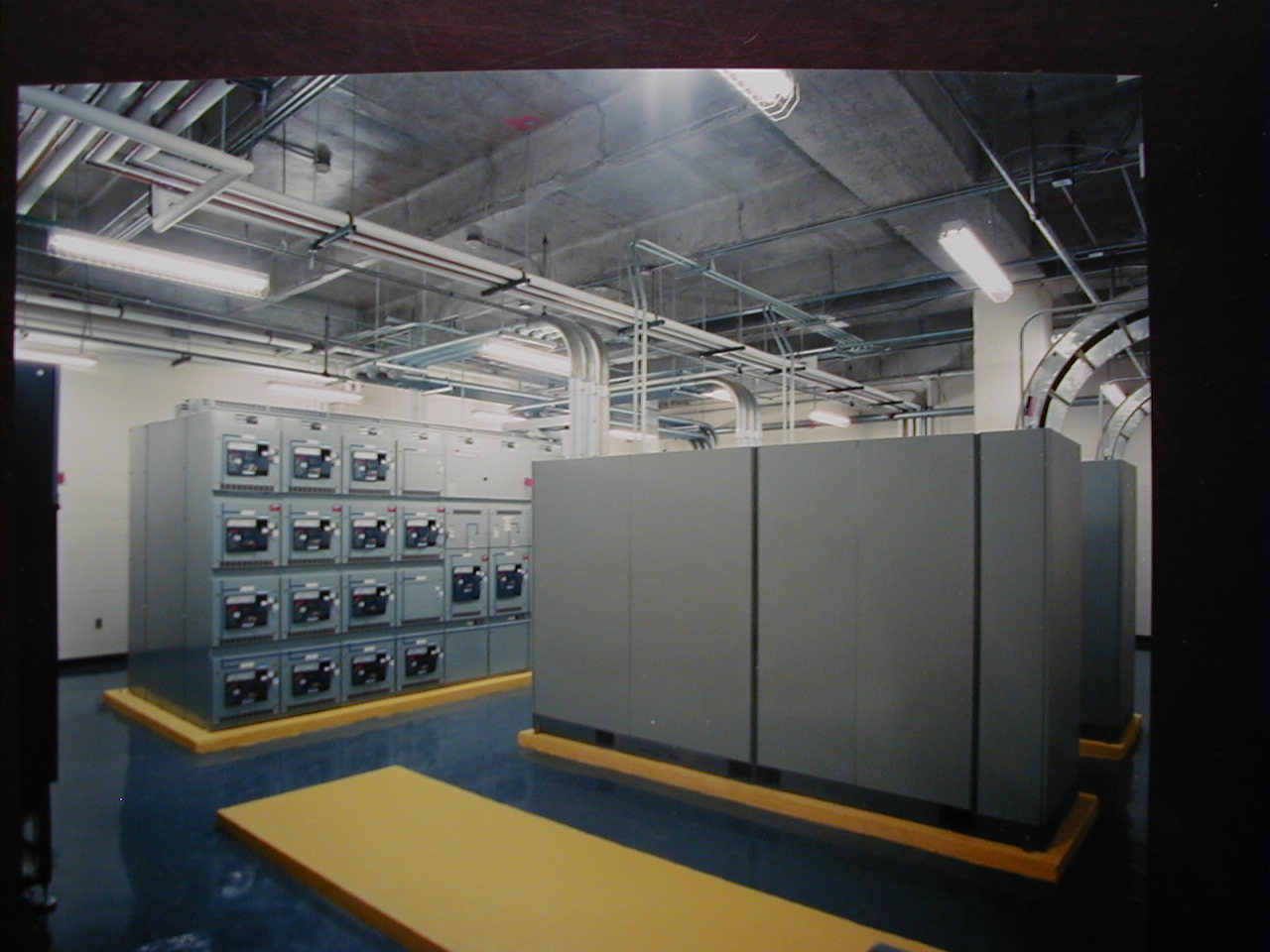Select Data Center Projects
Today’s most critical Data Centers (DC), Internet Data Centers (IDC), Telecom hotels and Network Operations Centers (NOC) require levels of performance not achievable (for most businesses) a decade ago. Many of our clients cannot afford to experience a single data center failure in the foreseeable future. They require all adds, moves, deletes and system upgrades to be transparent to the end user/customer. Fortunately, the requirements can be met for reasonable investments. We have had considerable success in helping our clients achieve the performance they need to meet the commitments they must make to their customers.
Notable Projects

First Data Merchant Services I and II (FDMS), Coral Springs, Florida
Mechanical, electrical, plumbing, fire alarm, fire sprinkler design
Duplicate sites of 100,000ft2 each with computer room and 2.4 megawatts backup power
Engine generator and communication/security system with code blue stations

Ahold Information Services Data Center, Greenville, South Carolina
Five-9s availability, 60,000ft2 data center
Mechanical, electrical, plumbing, fire alarm and fire suppression design
50,000 sf data center with 4-story 300,000ft2 office building
Dual bus power structure, dual utility feeds, dual UPS, dual generators, redundant A/C systems, site automation and monitoring, site documentation and site testing

Aviation Sales Distribution Company, Miramar, Florida
Mechanical, electrical, plumbing, and site lighting design
650,000 sf facility with computer room, offices, warehouse, manufacturing, generator plant

National Council on Compensation Insurance (NCCI), Boca Raton, Florida
Mechanical, electrical, plumbing, and fire sprinkler design
20,000 fs computer room in 3-story 300,000 sf facility

Interim Healthcare Services Data Center/Communications Facility, Sunrise, Florida
Mechanical, electrical, plumbing, and fire protection design
2,500 sf computer room with redundant UPS systems for continuous availability

Aeroserve, Miami Airport, Florida
Mechanical, electrical, plumbing, and site lighting design
Flight simulators with computer rooms in 63,250 sf facility of classrooms and offices

University of Miami Amedic Computer Center, Miami, Florida

Southern Wine & Spirits, Miramar, Florida
Mechanical, electrical and plumbing design
1,400 sf computer room and backup generator in 26,600 sf facility
Seisint, Inc. / Lexis/Nexis – Data Center West, Boca Raton, Florida
Mechanical and electrical design to add a 1200 SF raised floor area,
install new Liebert CRAC units with ability to expand for future needs,
addition of UPS module, and Automatic Transfer Switch (ATS).
ChoicePoint, Alpharetta, Georgia
Five-9s availability, 50,000ft2 data center
Mechanical, electrical, plumbing, fire alarm and fire suppression design
200,000ft2 office space with high reliability power and HVAC systems
Dual-bus power system
Redundant chiller systems
Site documentation and testing
1st NLC Data Center at T-Rex, Boca Raton, Florida
Mechanical and electrical design
Database Technology (ChoicePoint PRG), Boca Raton, Florida
Mechanical, electrical, plumbing, and fire suppression design
Two 10,000ft2 computer rooms in 100,000ft2 office
Hiway Technologies, Boca Raton, Florida
Mechanical, electrical, plumbing, and fire suppression design
8,000ft2 computer room in 130,000ft2 office
UPS and standby generator and site monitoring
Flight Safety Computer Room, Fort Lauderdale Airport, Florida
Mechanical, electrical and plumbing design
5,200 sf simulator bays with computer room
Atlantic Internet Computer Room, Boca Raton, Florida
Mechanical, electrical and plumbing design
25,000 sf facility with computer room
Medical Staffing Network at 901 Yamato, Boca Raton, Florida
Mechanical, electrical, and fire protection design
Re-design of existing data center
Worldport Communications, Miami, Florida
Mechanical, electrical, plumbing, and fire protection design
6,000 sf computer room
Mednax, Sunrise, Florida
Data Center and Generator
Mechanical, electrical, plumbing and fire protection design
Host Depot Building #3, Coral Springs, Florida
Mechanical, electrical and plumbing design
5,600 sf tenant improvement
600 sf network operations center with generator backup
Netspeak, Boca Raton, Florida
4,300 sf computer room/lab on 2nd floor
790 sf computer room on 3rd floor
39,740 sf office
Cyber Care Building 1 Expansion, Boca Raton, Florida
Mechanical, electrical and plumbing design
4,308 sf computer room and backup generator
Norwegian Cruise Line Data Center, Miami, Florida
Mechanical, electrical and plumbing design
6,020 sf sf data center
Bear Stearns, Boca Raton,Florida
Mechanical, electrical, plumbing, and fire sprinkler design
1,500 sf data center
First Data Merchant Service, Sunrise, Florida
Mechanical, electrical and plumbing design
3,000 sf computer room expansion
Bank Atlantic Call Center, Pompano Beach, Florida
Mechanical, electrical, plumbing, fire sprinkler, and site lighting design
1,600 sf computer room in 28,000 sf tenant improvement
Kerzner International Limited, Plantation, Florida
Mechanical, electrical, plumbing, and fire sprinkler design
60,000 sf international hub and call center with 2,000 sf data center
Net-By-Tel, Boca Raton, Florida
Mechanical, electrical, plumbing, and fire sprinkler design
1,500 sf data center
Interval @ Kendall 100, Miami, Florida
Mechanical, electrical, plumbing, and fire sprinkler design
30,000 sf facility with computer room and generator
IMPSAT, Wilton Manors, Florida
Mechanical, electrical, plumbing, and fire protection design
3,000 sf computer room expansion on 1st floor
6,000 sf computer room on 2nd floor
13,600 sf Tenant Improvement
Paychex, Miramar, Florida
Mechancial, electrical and plumbing design
4,441 sf computer room and 195 sf equipment room on 1st floor
Two equipment rooms of 130 sf each on 4th floor
22,079 sf office space
Nortel Data Center, Boca Raton, Florida
Mechanical, electrical, plumbing, and fire sprinkler design
700 sf data center expansion in an industrial facility
Careers U.S.A., Boca Raton, Florida
Mechanical, electrical, plumbing, and fire alarm design
20,000 sf office with computer room
First Federal Savings & Loan, West Palm Beach, Florida
Mechanical, electrical and plumbing design
70,000 sf tenant improvement with computer room
Outsource International @ The Arbors, Delray, Florida
Mechanical, electrical and plumbing design
600 sf computer room in 14,000 sf office
Trendium Inc., Weston, Florida
Mechanical, electrical and plumbing design
900 sf computer engineering lab with 300 sf office
Embraer IS/HR Department, Fort Lauderdale
Mechanical, electrical and plumbing design
515 sf computer room in 4,000 sf office
Global Village Telecommunications, Fort Lauderdale
Mechanical, electrical and plumbing design
450 sf computer room in 7,358 sf office
World Fuel Service Corporation, Miami Springs, Florida
Mechanical, electrical and plumbing design
150 sf computer room
National Bank of Canada, Boca Raton, Florida
Mechanical, electrical and plumbing design
300 sf computer room in 3,592 sf tenant improvement
Ivy McKenzie, Boca Raton, Florida
Mechanical, electrical and plumbing design
4-story 35,424 sf facility with computer room and generator
SBA Communications, Boca Raton, FL
Mechanical, electrical and plumbing design of new data center office
Trade Station, Plantation, FL
Computer Room HVAC Evaluation
Hollybrook Homes Community Center, Jacksonville, Florida
Mechanical, electrical, plumbing, and site lighting design
12,084 sf facility with computer room and basketball court
Royal Caribbean Cruises Computer Room, Pembroke Pines, Florida
Mechanical, electrical and plumbing design
3,000 sf data center in 125,000 sf facility with rack storage, offices and cooler/freezer storage
Wildcard Systems, Maitland, Florida
Mechanical, electrical and plumbing design
600 sf computer room and generator set
Citrix, Fort Lauderdale
Mechanical, electrical and plumbing design
20,335 sf facility – Add UPS and Power Distribution Equipment and A/C for computer room
Automated Wagering International, Orlando, Florida
Mechanical, electrical and plumbing design
Data Center
National Council of Compensation Insurance ( NCCI)
Boca Raton, FL
Electrical Load Study for Computer Room
Alcatel Latin America, Miami, Florida
Mechanical, electrical, plumbing, and fire sprinkler design
12,700 sf office with data center
Host Depot, Coral Springs, Florida
Mechanical, electrical design
4,500 sf tenant improvement with 600 sf data center
T-Rex, Lydian 2nd Floor Computer Room, Boca Raton, FL
Mechanical, Electrical, Plumbing and Fire Alarm for
HVAC redundancy for computer room
National Council of Compensation Insurance ( NCCI)
Boca Raton, FL
Electrical Load Study for Computer Room
4530 Bluelake, Boca Raton, FL
Mechanical and Plumbing for 20,000 sf computer room
Jarden Building, Boca Raton, FL
Mechanical, Electrical and Plumbing for 1,500 sf computer room
With FM-200 system
2200 Biscayne – 5th Floor Computer Room – Miami, FL
Mechanical, Electrical, Plumbing
Coral Springs Police Station Computer Room, Coral Springs, FL
Mechanical, Electrical and Plumbing for 500 sf computer room
Dayjet, Boca Raton, FL
Mechanical, Electrical and Plumbing for Computer Room and Control Room

