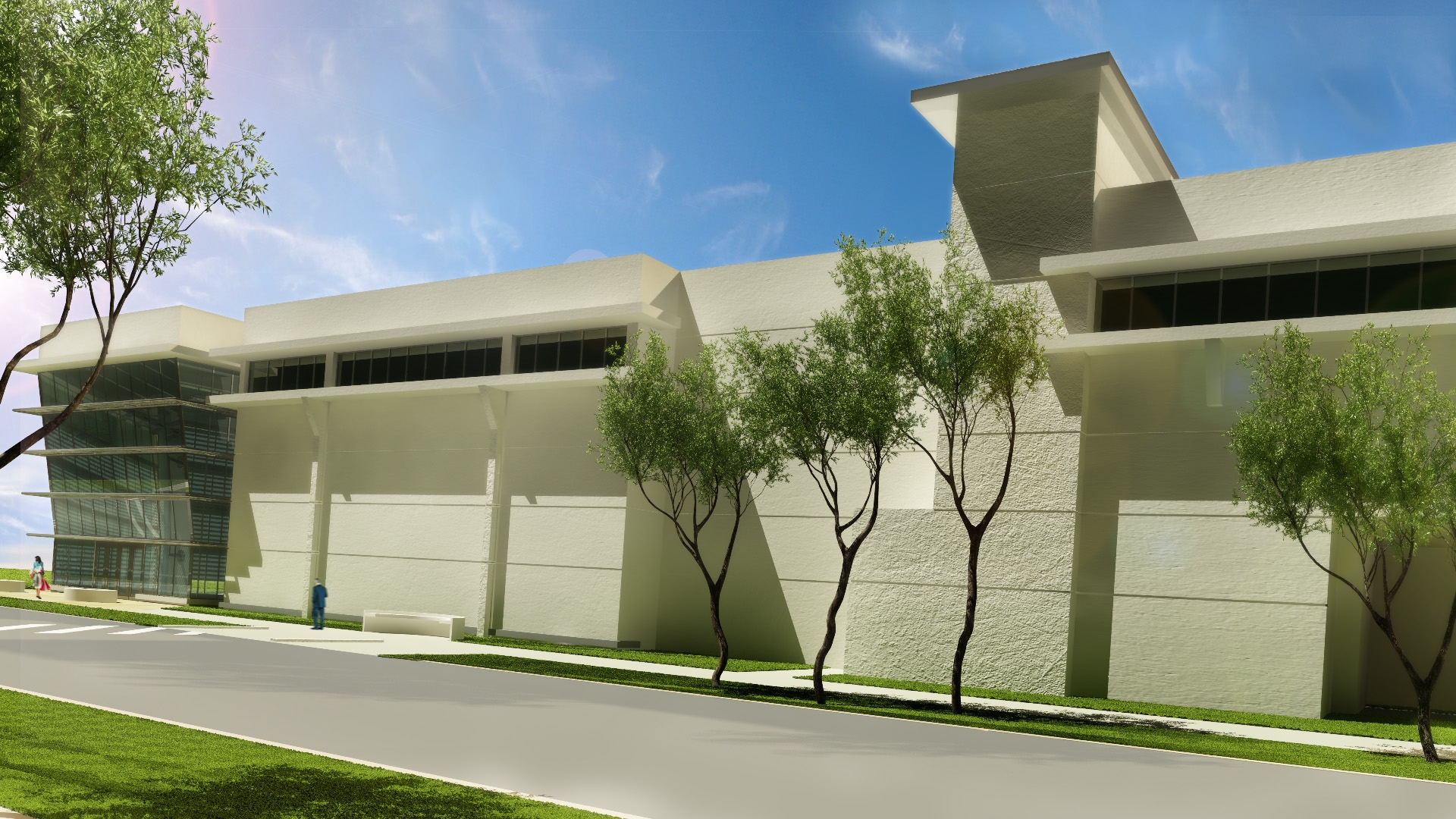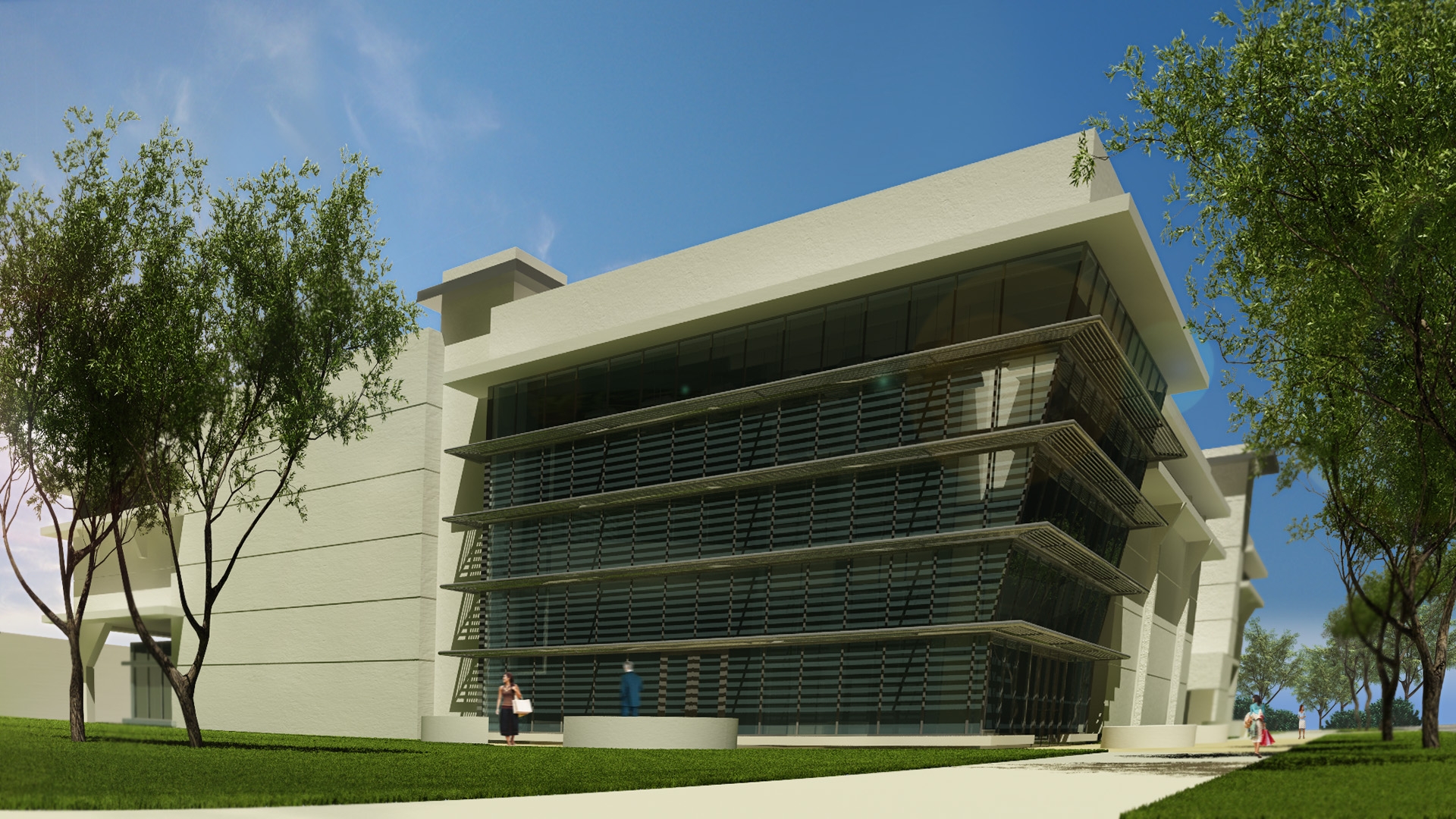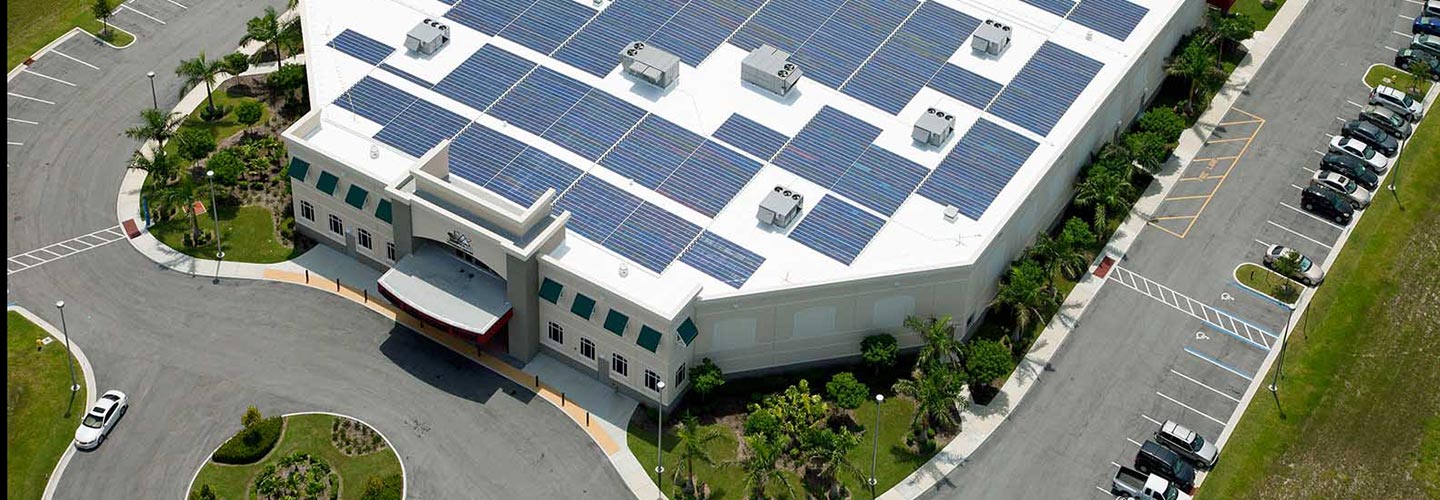Select College & University Projects
The modern school bears little resemblance to the schools of just a generation ago. Functional requirements vary widely from school to school, as shown by the list below. Each functional area must perform to expectation without unnecessarily impacting the others. Contemporary designs have a large engineering component in order to assure that the design is adequate for security, reliability, operability, maintainability, and constructability. With fundamental performance requirements met, the efficiencies of the integrated systems must be optimized to minimize operating costs and minimize the environmental impact.
The coordination of the school’s needs with design efforts of the architect and the engineer requires a “big picture” focus and collaborative effort by all members of the team.
Our track record clearly demonstrates we have learned how to deliver a quality engineering solution on time and on budget.
Notable Projects

Broward College Automotive Vocational Educational Facility, Miramar, Florida
Mechanical, electrical, plumbing and fire alarm design
32,600 sq. ft.

Broward College, Building #6 – Phase 1, 2 and 3
Mechanical, electrical, plumbing and fire alarm design
49,300 sq. ft.
LEED NC2.2 Registered

Nova Southeastern University – Shepard Broad Law Center
Mechanical, electrical and plumbing design
7,500 sf renovation

Nova College of Dentistry, Miami, Florida
Mechanical, electrical, plumbing, and fire sprinkler
3-story – 60,000 sf
AHCA design with 100 student dental stations, operating rooms with nitrous oxide, laboratories.

Nova Southeastern University & Museum of Art Children’s Studies Build-Out
10,000 sf
Mechanical, electrical and plumbing

Nova Southeastern University – 10 Story Infill Building
Mechanical, electrical, plumbing and fire sprinkler
240,000 sf

Florida Atlantic University Presidents Residence, Boca Raton, FL
Mechanical, Electrical, Plumbing,
Fire Alarm and Fire Sprinkler Design 11,000 sq. ft. residence

Florida Atlantic University – Davie, FL Campus Student Activities Center
Mechanical, Electrical, Plumbing, Fire Alarm, Fire Sprinkler Design
2-story, 28, 415 sq. ft

Johnson & Wales University, Administration/Theatre Building North Miami Campus, Miami, Florida
Mechanical, electrical and plumbing design
3-story 50,000 sq. ft. administration building

Johnson & Wales University North Miami Campus, Miami, Florida
Renovation and redesign of 2nd and 4th floors – 37,338 sf
1,800 sf gymnasium/fitness center tenant improvement
Replacement of cooling tower

University of Miami Amedic Computer Center, Miami, Florida
Amedic Data Center, 2,500 sf within 7,000 sf office building, consolidation of medical data within university

Palm Beach Atlantic College Dorms & Parking, West Palm Beach, Florida
Mechanical, electrical and plumbing design
Dorm – 39,442 sf
Parking Structure – 174,164 sf

Weston Community Library Center & Broward College Branch Campus, Weston, Florida
Mechanical, electrical, plumbing, fire sprinkler, and site lighting design
50,000 sf two-story building

Medical College of Georgia Lab, Augusta, Georgia
Mechanical, electrical, plumbing, and fire sprinkler design
1,600 sf cardiac cath lab
Barry University – Miami Shores, FL Campus Dormitory
Electrical and Plumbing Design
200-250 Bed Dormitory Building



